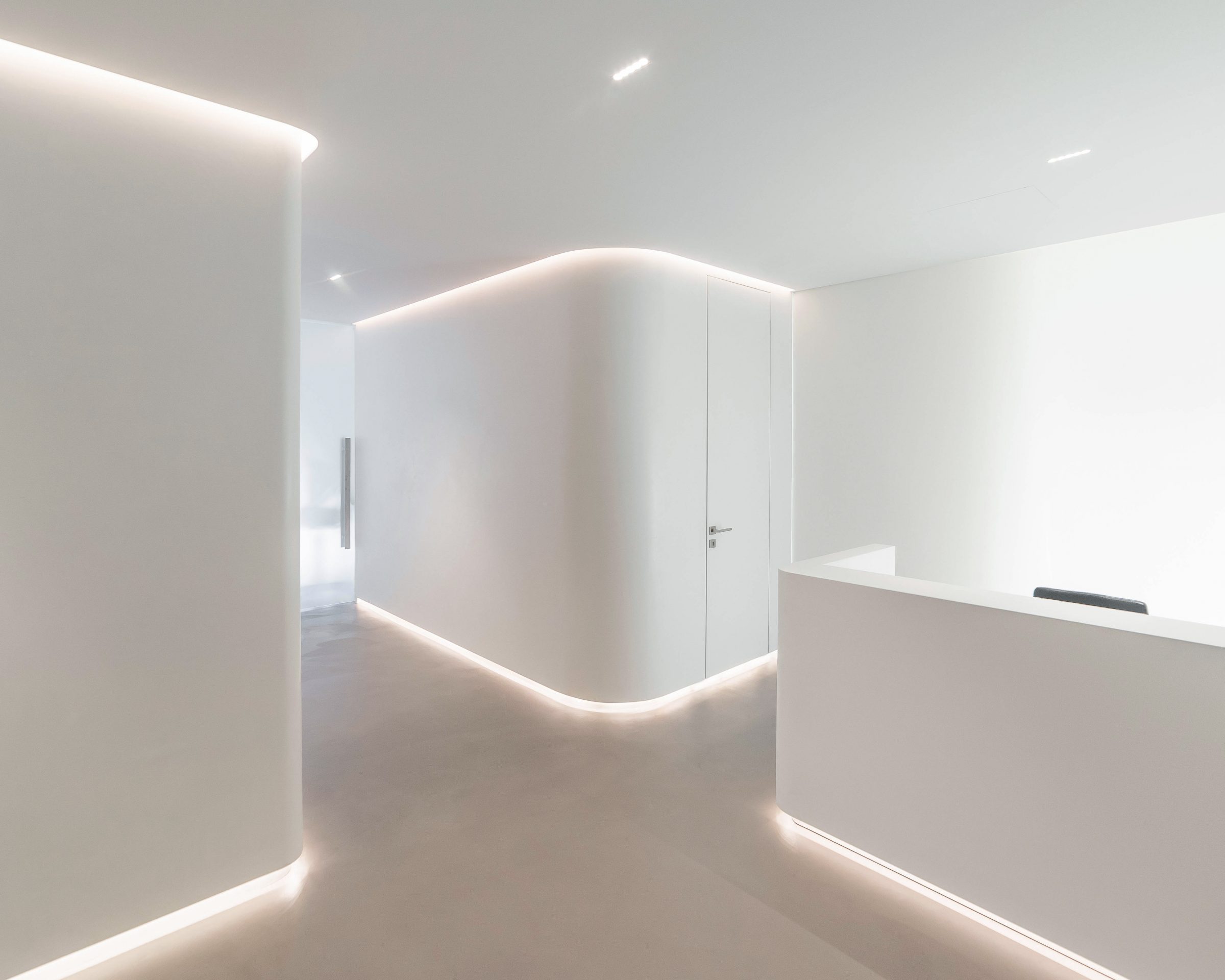Medical practice, Larisa
Medical practice, Larisa
Creative design for a modern medical practice in Larisa
The award winning medical practice renovation of a doctor’s clinic in the center of Larisa exemplifies a fusion of creative design, functional innovation, and modern architectural solutions. Located within a typical 1970s apartment building, the existing doctor’s clinic was initially fragmented into small, dimly lit rooms. The client envisioned a transformation—one that would reflect a contemporary, minimal design approach while offering a welcoming and refined space for both patients and professionals. The main objective of the architectural study was to create a contemporary space with the highest possible standards, both in terms of functionality and aesthetics.
This bespoke design is the result of an in-depth architectural study, where form and function were carefully balanced. The architectural team faced the dual challenge of limited floor space and structural constraints such as existing columns and beams. Despite these limitations, the architectural study of the doctor’s clinic succeeds in maximizing usability through a customized interior layout that supports both the clinical workflow and patient experience. The overall doctor’s clinic design was driven by the attention to detail, ensuring the best use of the available space.
The architectural solution proposes a ground plan with radical yet elegant interventions, forming a welcoming and impressive space. The result is that the practice consists of two distinct functional zones. Firstly, the “public” zone, where patients move freely (reception, waiting area and services). Secondly, the “private” zone, where the medical services are provided (examination rooms, doctors’ office, services for the employees etc).
Interior layout design: function meets aesthetic
A fundamental aim of the project was to create a tailored office interior design that supports two distinct functional zones. The first is a “public” zone for patients, including the reception, waiting area, and general amenities. The second is a “private” zone for medical procedures, examination rooms, and staff services. This separation, guided by the principles of minimalism and order, results in a peaceful, flowing composition.
The spatial organization of the medical practice reflects a personalized design strategy. The “public” section is conceived as an accessible “void”, the free space. Through this space, one enters and moves towards the rest areas. On the other hand, the “private” zone is perceived as an enclosed area, of controlled access. A “solid” form that surrounds the “void” of the patients’ zone. Through this space, the medical staff can access the more private areas. The arrangement of the boundaries between the two functional zones, forms the architectural concept of the renovation. The overall impact of this layout is the essence of a peaceful composition.
The interplay between these zones forms the basis of the clinic’s contemporary interior layout. In this project, architectural boundaries serve both functional and aesthetic roles.
Curves and textures: elements of contemporary elegance
The aesthetic concept of the clinic relies heavily on materiality and light. A curated palette of textures—including smooth plastered surfaces and richly grained floors—delivers an architectural spatial experience without resorting to excessive ornamentation. The choice of neutral color tones such as white and grey reinforces the minimal design approach. Moreover, carefully integrated lighting adds dimension and warmth.
Special coating, painting and lighting techniques as well as other architectural elements highlight the conception of healthcare space design. The material palette and color tones used also play a key role to achieve a contemporary, finely tuned, coherent whole. Plastered surfaces in white tones, in combination with richly textured floors in grey tones, define the clear, raw beauty of the clinic. Decorative elements are intentionally minimal, allowing architectural features to take center stage. Wall textures illuminated by indirect light create a subtle, elegant ambiance. The unique clinic design reflects an emphasis on clarity, simplicity, and attention to detail. Qualities essential in a healthcare setting that must balance sterility with comfort.
An architectural approach to tailored healthcare design
The presence of the curve, as a design-led element is also prominent. In order to achieve the objectives of the architectural study of the renovation, the use of curves plays a key role. The curves define the boundaries of space and the character of the project as well. Curves are present on walls, design elements and finishes. The tailor-made recessed light also follows the curves both along the ceiling and the floors, from the beginning to the end of each volume, defining them.
The absence of decorative elements is also deliberate, since the curved volumes and plastered surfaces in the architectural approach, outline the contemporary minimalism of the project. The rich textures on the walls, enhanced by the recessed light, offer a three-dimensional, decorative style to the clinic.
This clinic renovation has been recognized as an awarded project in architectural competitions, validating its exceptional approach to custom office design in a constrained urban context. The recognition underscores the project’s success in redefining what a small medical practice can achieve when treated with bespoke architectural thinking.
Its holistic design narrative—centered on flexibility, functionality, and contemporary aesthetics—serves as a case study in how healthcare interiors can be elevated beyond the ordinary. From its concept to completion, every detail of this modern renovation speaks to the power of personalized, high-end design solutions.











