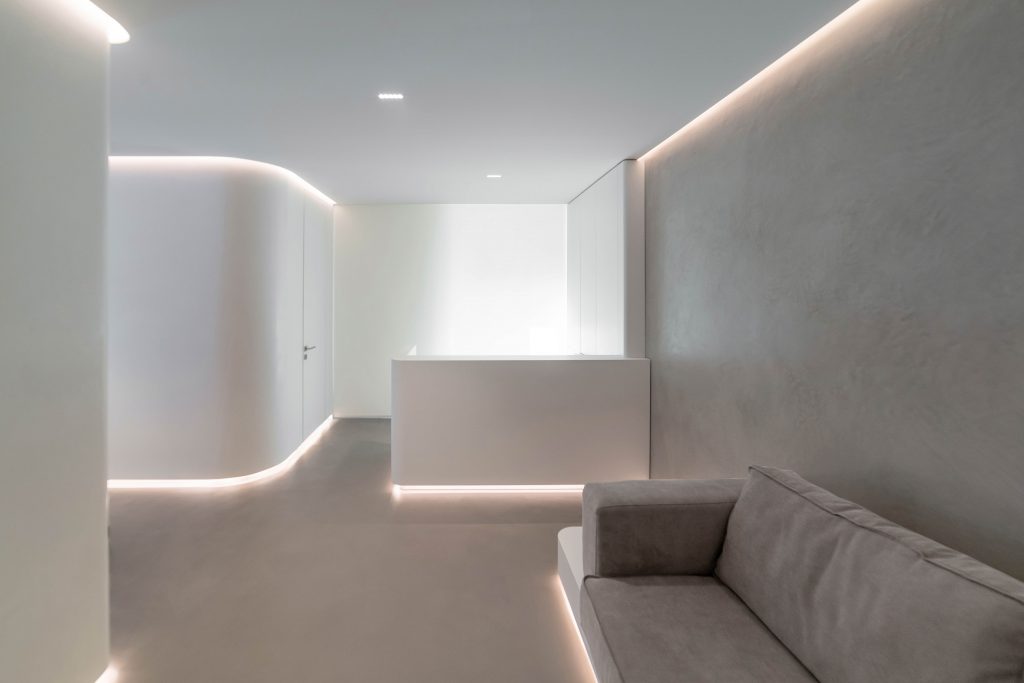Award-Winning medical practice renovation
Our architectural office proudly won an award in the Big SEE competition, for the renovation of a medical practice in the center of Larisa, transforming a typical 1970s apartment building into a modern, functional clinic. The project was recognized for its elegant, minimal design and the seamless integration of functionality with aesthetic beauty.
“The curves define the boundaries of the space and
the character of the project as well”.

Maximizing Space and Overcoming Challenges
The renovation aimed to maximize the use of limited space while overcoming challenges posed by structural constraints like columns and beams. The clinic was redesigned to consist of two distinct zones. A “public” area, including the reception and waiting rooms. A “private” zone for medical services and staff.
“The design features a minimalist approach with sleek,
curved volumes and plastered surfaces,
creating a contemporary, calm atmosphere”.
A Unique, Functional Medical Space
This award-winning renovation stands as a testament to the power of design in transforming ordinary spaces into functional, high-end environments. With attention to detail and a focus on simplicity, the clinic is now a model of modern, comfortable, and efficient architecture.


Read more about it here:
Medical practice, Larisa – Kordas Architects
Read More

