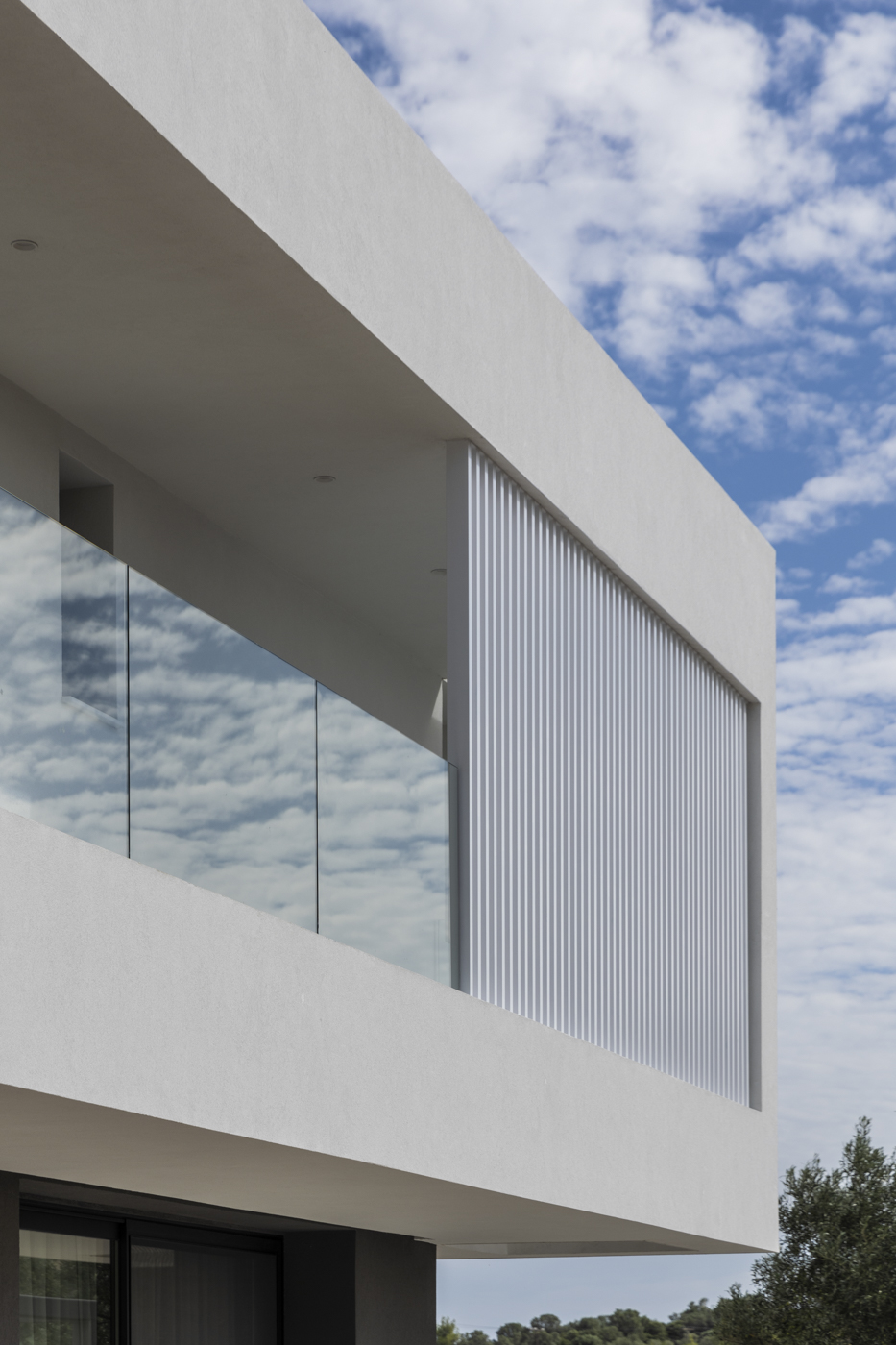Residence in Paiania I
Residence in Paiania I
Modern residence with a custom living experience
This modern residence is a refined example of minimalist design and bespoke architecture, tailored for the needs of a contemporary family of four. The single family house unfolds in two distinct volumes across two levels. The ground floor accommodates the social aspects of family life, while the upper floor is reserved for private functions.
A key requirement from the owners was for their daily life to be defined by transparency, natural light, and visual connection with the garden. At the same time, privacy and comfort are essential parameters of the overall residential design and living experience.
Architectural design focusing in privacy
The architectural design begins with the clear definition of entrance and privacy of this modern residence. Positioned along the street, the central entrance of the single family house forms a deliberate threshold between public and private realms. The steps and entrance door mark this transition clearly. The residence turns inward toward its private outdoor space.
The constraints and possibilities of the plot informed the architectural design. The residence develops in two volumes, sliding slightly between each other. This movement defines the internal layout and organizes the residential project into its two main zones. An additional volume on the ground level houses the garage and a secondary access point.
The lower volume, almost in contact with the ground and the garden, is in dark tones. The ground floor emphasizes a sense of transparency and the direct relationship with the garden. The entrance leads to an open plan space with the kitchen, the dining and living area.
The upper floor, by contrast, appears lighter and slightly elevated—its white finish enhances this effect. The material contrast accentuates the subtle shift between the volumes, creating character and rhythm within the composition. Its dominant element is the elongated south facade, with white vertical blinds that regulate the natural light.
Landscape and exterior design: A green architectural continuum
The exterior space design was equally important in this project. The garden forms a daily-use space integral to the family’s quality of life. A geometric path leads visitors to the main entrance, while a secondary curved path branches from it, forming a continuous loop. This residential design gesture subtly merges interior and exterior circulation.
From the dining area and the elevated terrace, the garden remains in constant view. The entire surface is planted, with carefully positioned greenery creating a sense of enclosure and seclusion. Thus, the outdoor space becomes both a visual extension of the house and a green oasis that ensures privacy and serenity.
A project characterized by excellence and creativity
This bespoke design is a prime example of dedication to architectural quality, modern architectural design, and residential projects defined by creativity, context, and clarity. From initial design study to final execution, every element reflects the family’s values and lifestyle.









