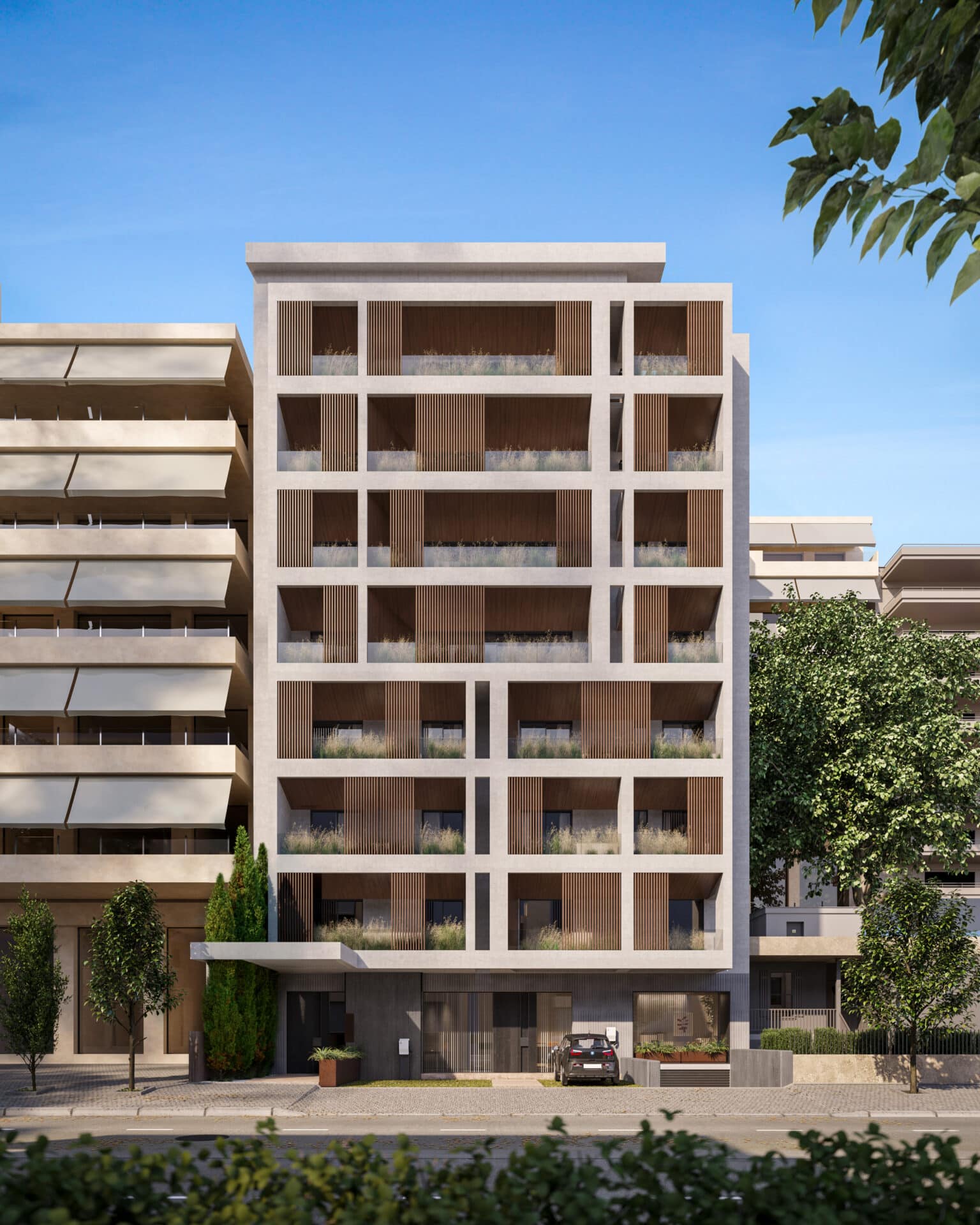Residential building, Neo Psychiko
Residential building, Neo Psychiko
Residential architecture in Neo Psychiko: an apartment building with character
The apartment building in Neo Psychiko represents a refined example of innovative residential architecture that redefines the urban experience through sophisticated design and material consciousness. Designed by an experienced architectural team, the project expresses architectural clarity, environmental sensibility, and an elevated standard of living.
With its clean lines, layered façade, and seamless integration into the cityscape, this luxurious residential development sets a new precedent for urban housing. An example where sustainability, privacy, and character coexist within a unified design vision.
A balanced urban identity
At the core of this apartment building’s design is the ambition to re-establish an urban identity. An identity that reflects both individual expression and collective presence. The building responds to its urban fabric not by competing with it, but by enriching it through architectural depth and texture.
Innovative design strategies manage scale, light, and openness of the residential building. Rather than defaulting to the conventional façade of stacked balconies, the team introduced a dynamic outer layer of open-air rooms. These act as semi-enclosed thresholds between interior living spaces and the street. This architectural move generates both depth and variation, softening the perception of the building’s seven-story height.
Zoning through façade articulation
The building program includes office space on the ground floor for the client’s construction company, standard apartments on intermediate floors, and a bespoke, 180m² duplex apartment crowning the top. Each zone is clearly expressed in the overall composition, but without sacrificing the building’s unity or architectural character.
The intermediate levels are articulated by projecting open-air volumes. A reinterpretation of the Greek balcony, crafted as an architectural element with purpose and expression. These zones serve not only as outdoor spaces but also as visual filters. They also enhance privacy while maintaining a connection to the surroundings. The irregular but intentional pattern of these projections adds richness and rhythm to the façade without disrupting its cohesion.
Vertical shutters and sustainability in detail
A key feature of the residential building’s climatic and aesthetic strategy is the application of vertical wooden shutters. Oriented primarily toward the west, the façade is exposed to intense sunlight. This factor makes solar protection a crucial design concern. The shutters’ density and positioning were determined using digital simulation tools, allowing the design team to precisely balance shading, daylight access, and privacy.
In doing so, the residential building in Neo Psychiko incorporates sustainable design principles without compromising architectural quality. The natural wooden elements evoke warmth and sophistication while contributing to the building’s timeless character. These details expressed in vertical rhythms, also complement the natural vegetation integrated into the façade, furthering the building’s biophilic identity and enhancing the experience of the residents.
Materials and architectural cohesion
The success of this high-quality residential project lies in the careful curation of materials, details, and spatial transitions. Every aspect from the orientation of the façade to the grain of the wood intent to create a building of lasting architectural value.
This is not a structure that follows trends, but one that embodies a timeless architectural language, rooted in local conditions and elevated by contemporary design thinking. Through sustainable choices, precision in detailing, and a commitment to architectural integrity, the building achieves a unique design character. Bespoke, refined, and enduring.














