Award-Winning Architectural Renovation of Offices
Transforming a corporate identity with modern architectural design
Our architectural office won the BIG SEE award for the design of the offices and showroom space of company in Athens. This project was not just about upgrading an office space—it was about redefining corporate identity, enhancing visibility, and creating a showroom that truly represents the company’s expertise and innovation.
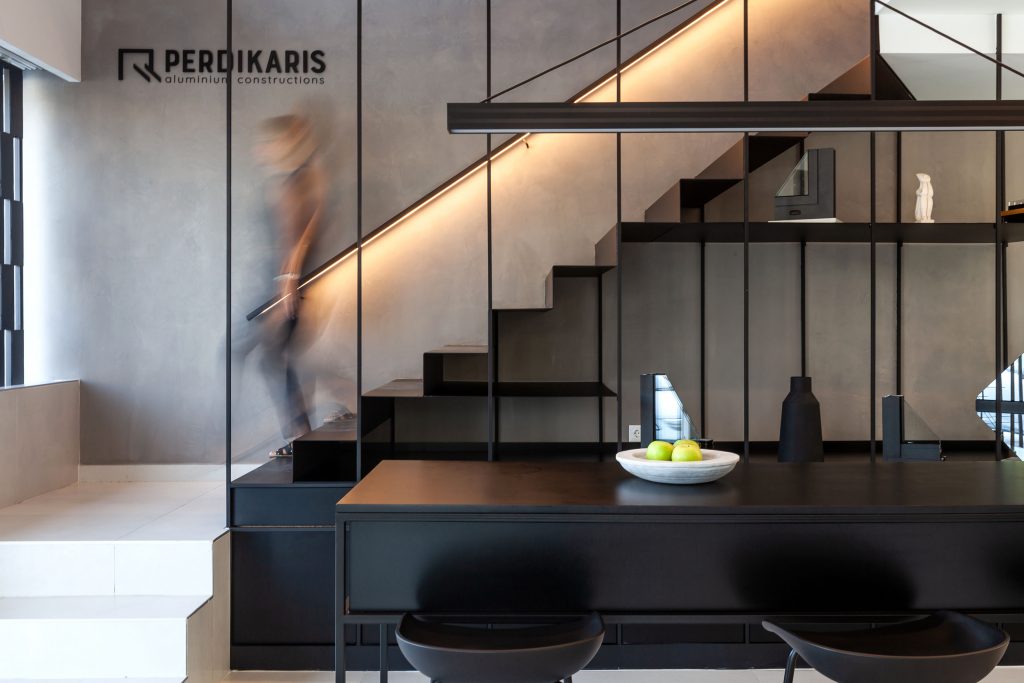
A Transparent Box: Enhancing Visibility & Engagement
Situated along the bustling Kifisias Avenue, the architectural design of the offices, headquarters and showroom needed to make a bold statement. The architectural concept centered on transforming the volume into a bright, transparent box, ensuring high visibility and prominence along the busy street. The use of expansive glass surfaces and strategic lighting enhances its impact, making the building stand out both during the day and at night.
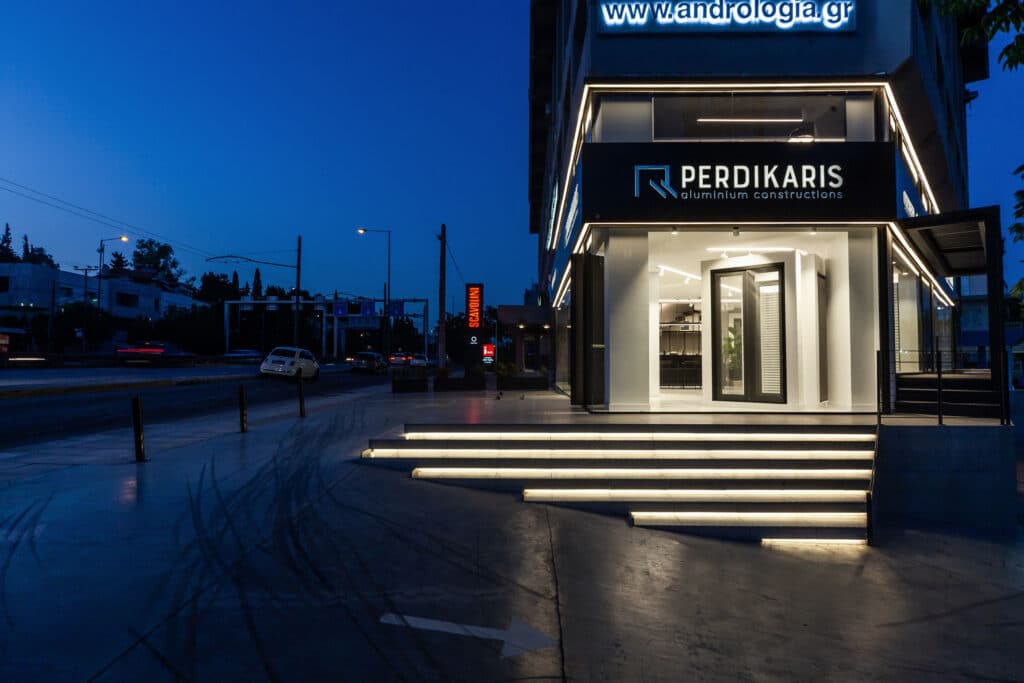
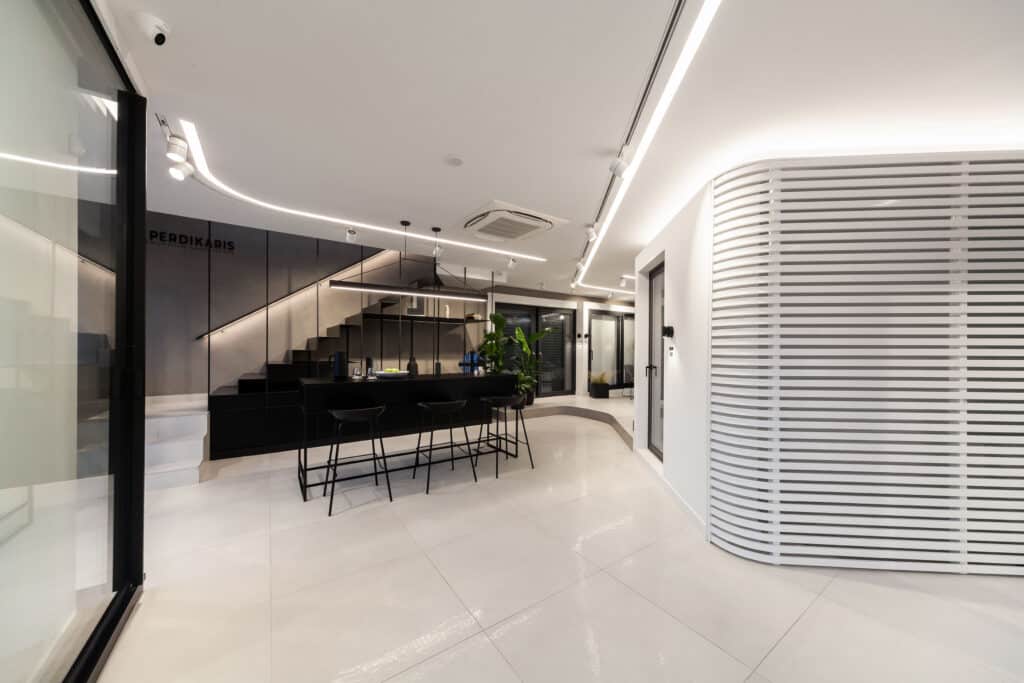
Interior Concept & Functional Design
The showroom’s interior was meticulously designed to maximize functionality of the working spaces while maintaining a visually compelling experience. An open-plan ground floor provides a flexible working space for showcasing the company’s high-quality aluminum and steel products. A curved, white metal installation guides visitors through the showroom, reinforcing a seamless narrative of movement and discovery. Recessed lighting follows visitor pathways, creating an immersive experience while highlighting key architectural elements.
On the upper floor, the working spaces and meeting rooms benefit from generous openings that allow natural light to flood the interiors. These spaces offer framed views of the urban landscape, enhancing the workspace ambiance. Warm wooden floors and bespoke furniture contrast with the industrial aesthetic of the ground floor, adding a welcoming touch. Sliding partitions provide adaptable solutions for privacy and space efficiency
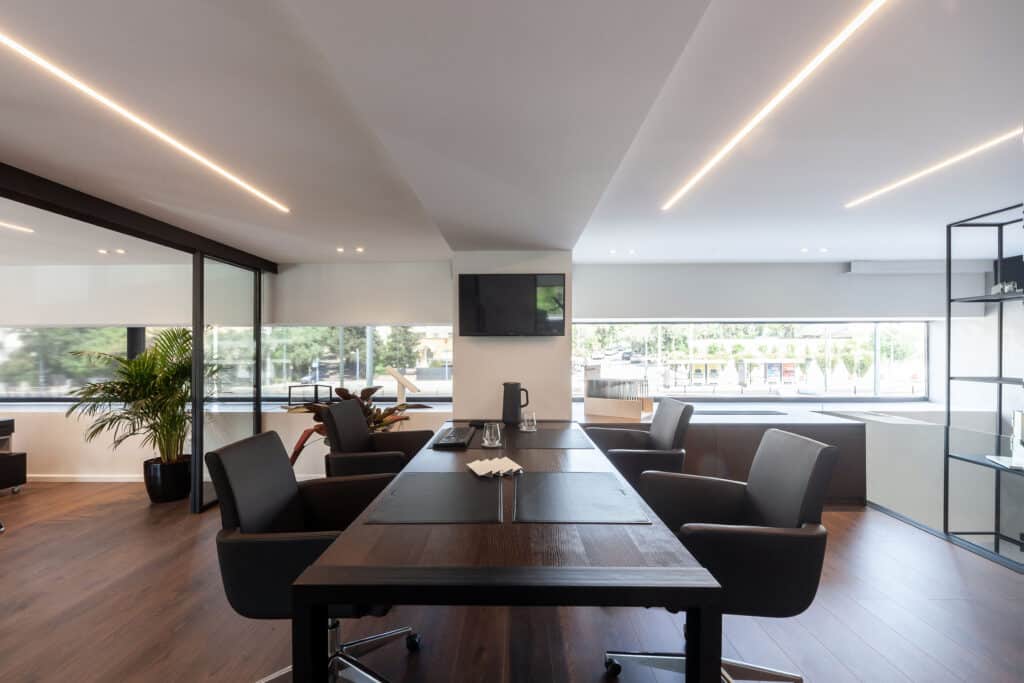
Lighting & Nighttime Identity
Lighting played a crucial role in establishing the project’s unique identity. The precise use of recessed lighting enhances the architectural features and ensures a captivating experience both indoors and outdoors. At dusk and during nighttime, the transparent box effect becomes even more pronounced, turning the showroom into a glowing landmark on Kifisias Avenue. The result is an eye-catching architectural statement that not only highlights the company’s expertise but also elevates the urban streetscape.
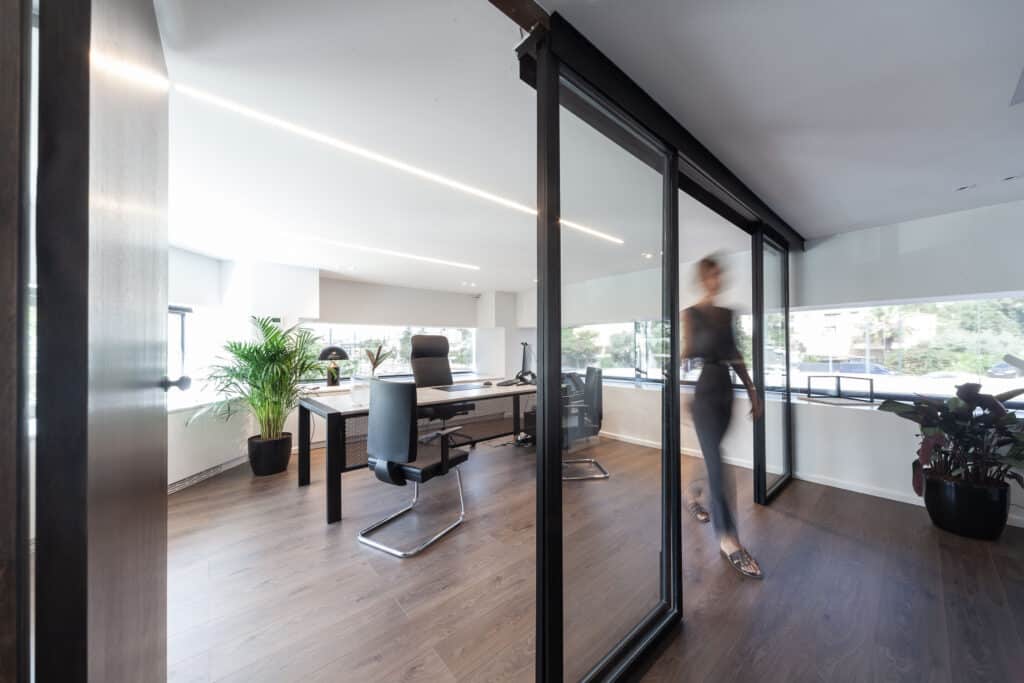
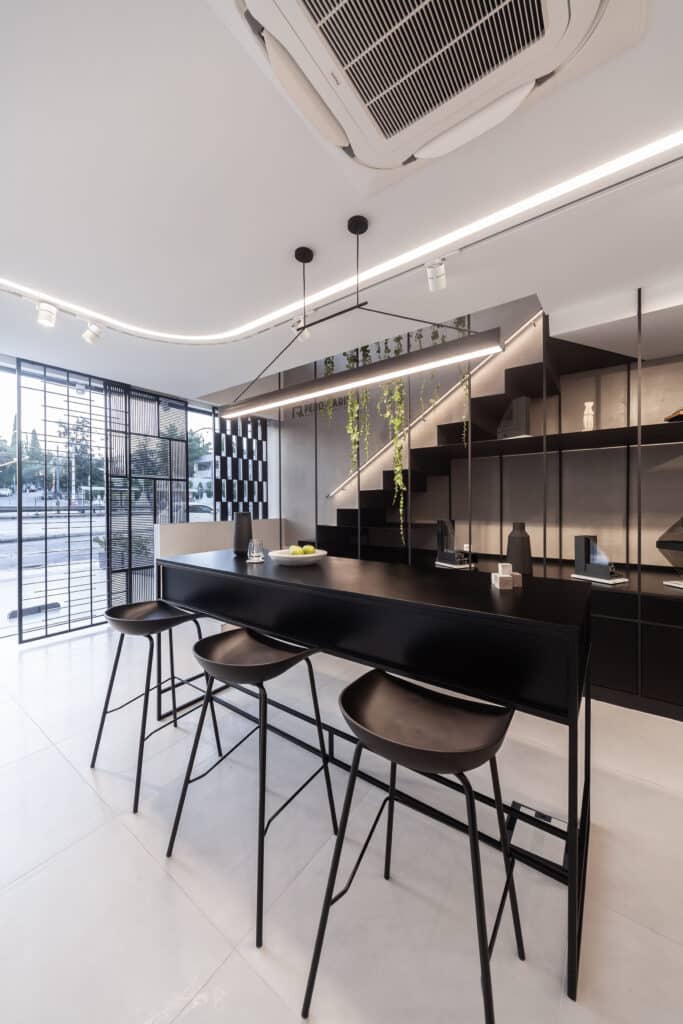
An awarded architectural project
This meticulously designed and executed renovation has been recognized for its architectural excellence and innovation. By seamlessly blending transparency, functionality, and craftsmanship, the project delivers an excellent result. A showroom and headquarters that serve as a testament to modern architectural design and corporate branding.
Read more about it here:
Private company, Showroom & Offices – Kordas Architects
Read More
