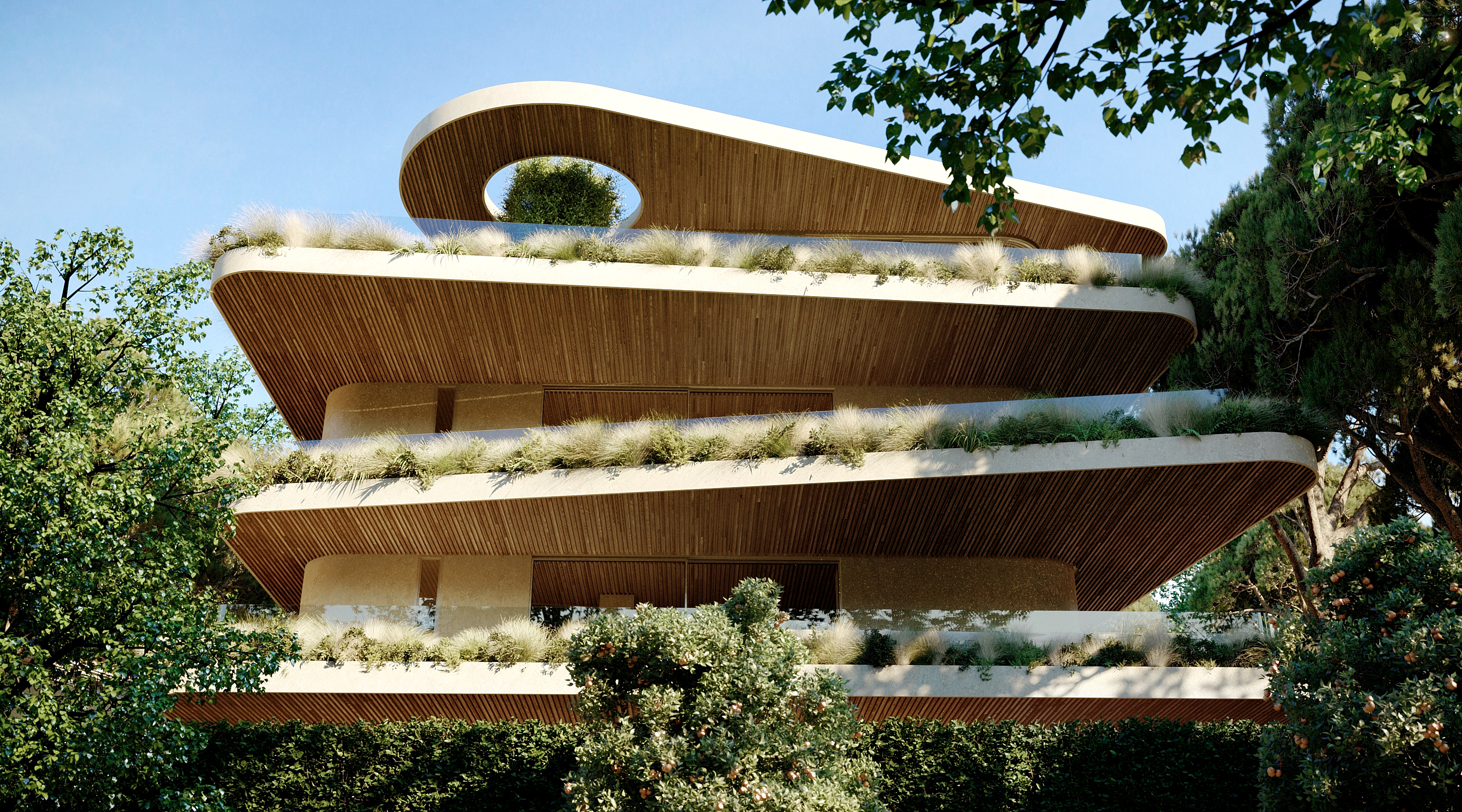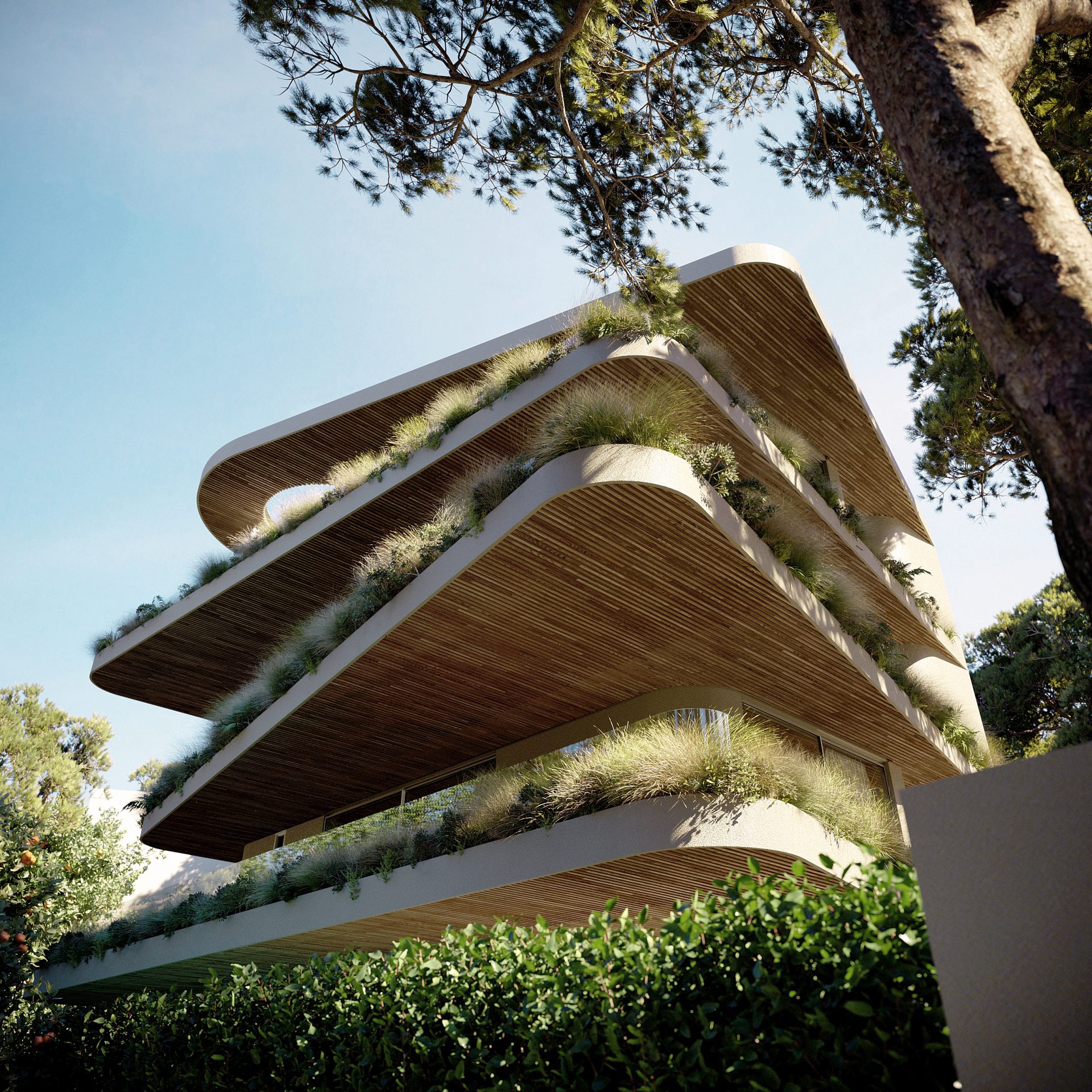Residential building, Kifisia
Residential building, Kifisia
Residential Building in Kifisia : a project of iconic and innovative design
The residential building in Kifisia is located in an area celebrated for its unique architectural heritage, where iconic design from the past harmoniously coexists with bold contemporary structures. Known for its refined atmosphere and natural beauty, Kifisia offers a rare context for architectural exploration, where buildings do not simply exist but participate in the broader cultural and environmental narrative of the area.
This luxurious project stands as a deliberate architectural gesture. An urban intervention shaped by the dual forces of context and creativity. The architectural composition of the iconic residence draws influence from the surrounding elements, both built and natural. The structure responds to the lush topography and architectural rhythm of the neighborhood while establishing a clear architectural identity of its own.
Design inspired by nature and context
The architectural project in Kifisia embraces an innovative design strategy that allows the building to blend with its environment while asserting a presence of quiet strength. Curved geometries, inspired by the formations of the landscape, define the building’s character and distinguish it from conventional urban forms. These curves are not only architectural gestures but also functional ones. They improve light flow and framing selective vistas within and beyond the site.
This residential project in Kifisia presents a cohesive architectural response that connects structure with context, materiality with meaning, and private living with open surroundings. This is not just a home—it is an expression of how modern architectural design for luxury homes can elevate the daily experience through purposeful form and thoughtful integration.
A contemporary residential project with exclusive living experience
The residential building in Kifisia develops across four levels above the ground, allowing for a vertically layered experience of space. Each level contributes to the building’s dynamic volumetry, creating a sculptural yet rational form. The composition of the exterior living areas, ground-floor gardens, and generous balconies is carefully orchestrated to offer exclusive, private moments for each residence.
The design strategy ensures that each space benefits from maximum privacy while maintaining strong connections with the outside. Multiple visual axes are created, encouraging dynamic viewing angles and enhancing the relationship between indoor and outdoor spaces. This attention to movement and perspective reinforces the project’s status as a cutting-edge design for urban living.
Creative design at every level
This residential building in Kifisia, embodies a bespoke design approach. Every curve, material, and spatial transition has been considered with attention to both user experience and architectural intent. The exterior skin of the building functions as a unifying envelope, playing with light and shadow throughout the day. It gently wraps the core while enhancing the dialogue between human activity and the surrounding environment.
The design approach is deeply creative, rooted in contextual sensitivity and material honesty. This building does not simply occupy space. It rather reshapes how space is perceived and experienced, setting a new standard for architecturally unique homes in Kifisia.
Contemporary luxury with a modern architectural language
The formal language of the residential building in Kifisia reflects a modern and contemporary aesthetic. It avoids ornamentation and focuses on essential qualities. Light, proportion, material, and sequence. The innovative design maintains a balance between restraint and expression, form and function. Every element speaks to the values of modern architectural design for luxury homes, offering spatial elegance without excess.
Interior and exterior spaces are curated to deliver luxury interior design services that complement the architecture. Finishes, lighting, and spatial proportions are tailored to create a seamless transition from built form to interior atmosphere. The unity between architecture and interior elevates the entire living experience.
In every respect, this residential project in Kifisia embodies the values of our architectural approach: innovation, site-responsiveness, and uncompromising quality.
The residence stands as an example of what creative, bespoke, and cutting-edge design can achieve. It offers not only a place to live but a new benchmark for luxurious projects and architecturally unique homes in one of Athens’ most distinguished neighborhoods.













