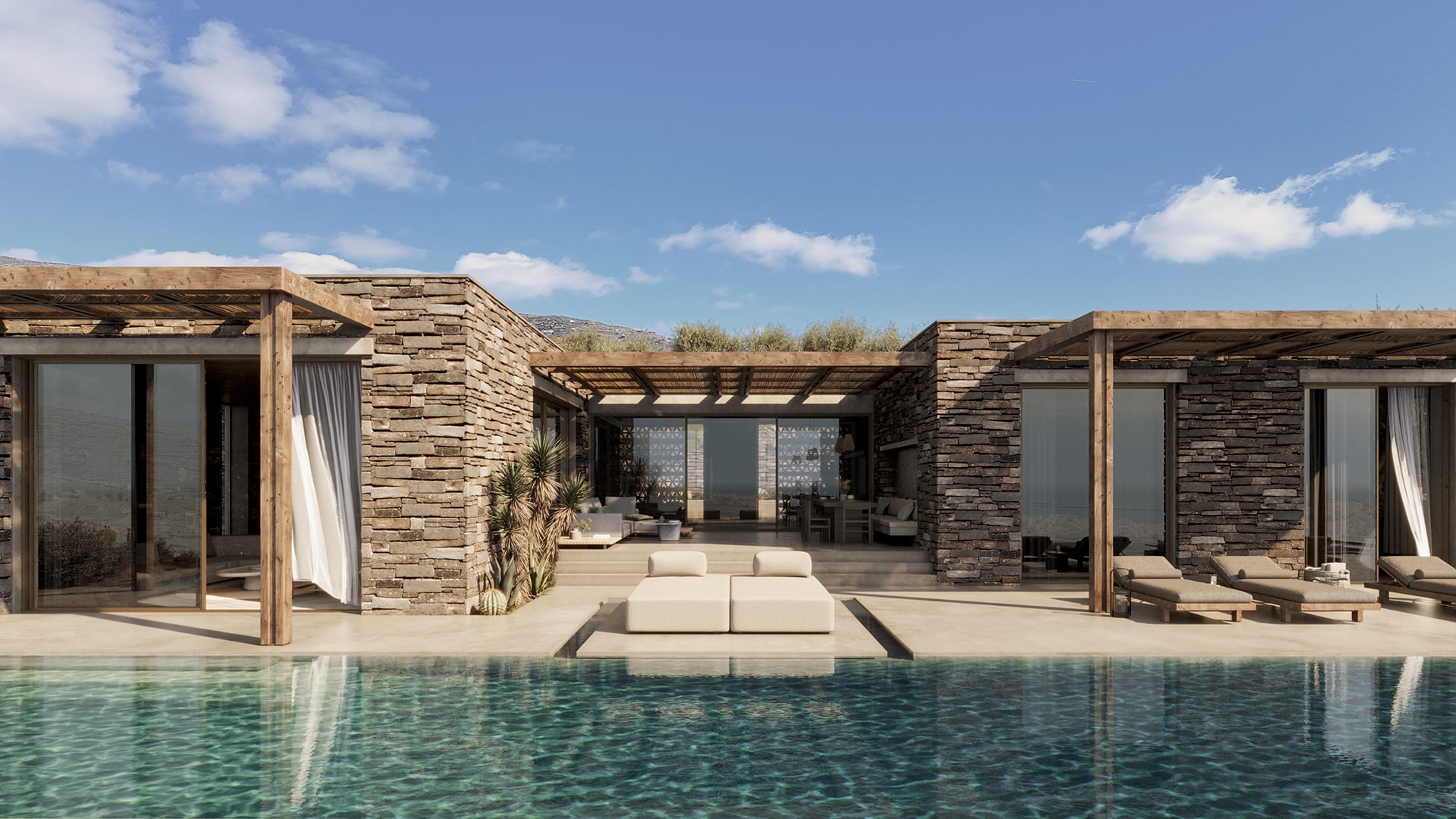Villa in Tinos
Villa in Tinos
Architecture embedded in the landscape of Tinos
On a sloping hillside of Tinos, where the Cycladic landscape is shaped by dry stone walls, stone-built “cells,” and old footpaths, a discreet vacation house in Tinos emerges. Alongside it, an independent guest suite, built into the land, completes the project. Named Emerging Landscape, the house follows the natural topography, the material character of the island, and existing landscape elements – both natural and man -made.
This is a clear example of sustainable architecture in Tinos. It respects the land and aims to blend into it rather than dominate it. Every decision reflects a conscious effort to build with the landscape — not just on it.
Architecture as an immersive experience
The vacation house in Tinos is organized into two main stone volumes. One holds the communal areas and daily living spaces; the other offers privacy with the bedrooms. Between them lies the heart of the home. A shaded, outdoor living space with a pergola and built-in seating.
This central zone is more than a passage. It’s a sensory experience. The path between the two structures becomes a cinematic sequence. As one first arrives at the shaded lounge, then steps onto the sunlit platform with a pool, and finally gazes toward the wide horizon of the Aegean Sea. The spatial experience of architecture and the landscape unfolds in moments, not all at once.
This architectural narrative forms the core of the project. The house and the outdoor spaces are designed as one. A complete spatial journey through the Tinian landscape. Inside and outside blend seamlessly, offering an environment that is functional, emotional, and deeply connected to its setting.
Outdoor living as a central element and connection to the place
In this architectural project, outdoor living is treated as equal to interior space. The terraces, courtyards, and patios are not afterthoughts. They are open-air “rooms” with defined orientations, materiality, and purpose. Each one becomes a pause. A place to gather, reflect, or simply observe.
A network of stone paths connects the home to the surrounding landscape. Built with minimal impact on the terrain, these paths echo the lines of old island routes. Along the way, small stops invite interaction: benches, views, places to sit or breathe. They recall forgotten rhythms of movement and anchor the house in local memory.
The architecture responds to the land with humility. New and old elements — stones, textures, stories — are brought together. This is architecture embedded in landscape, where structure and environment become one system.
Framing a relationship with the Cycladic landscape
Views are not decorative here. They are part of the design language. Openings and sightlines offer both wide panoramas and intimate glimpses. One key focus is the nighttime view, when the distant lights of villages across the sea offer a soft sense of presence, even in silence. This subtle glow creates a sense of connection, a quiet companionship.
The sense of understated luxury comes through these thoughtful gestures — in how the space holds you, rather than in what it displays. Every opening, wall, or shadow is intentional.
The vacation house in Tinos is completed by a guest suite carved into the hillside, slightly removed from the main living areas. It offers privacy and peace, ideal for guests or residents seeking solitude. Though small in scale, it maintains the same architectural principles — integration into the landscape, simple materials, and emotional depth.
A storyboard approach to architecture
This is a luxurious vacation house does not have static form but a rather evolving experience. Inspired by techniques like storyboarding, the architecture is composed as a series of sensory “frames.” Light, sound, texture, and shadow orchestrate the movement through space.
Transitions are never abrupt. They are smooth, rhythmic. The interplay between light and dark, solid and void, openness and intimacy builds a deep connection between the inhabitant and the environment.
This approach turns the house into more than shelter. It becomes a lived experience. Grounded in memory, light, and place. Emerging Landscape offers a modern reading of sustainable living in Tinos, one that draws from the past but speaks to the future.
This architectural projects depicts how sustainable architecture can be emotional, sensory, and beautiful. It does not need to shout. Instead, it listens. It belongs to the land, supports human life, and creates meaning.
This is not just a vacation house in Tinos — it is a place of presence. A place where the Cycladic landscape lives through architecture.








