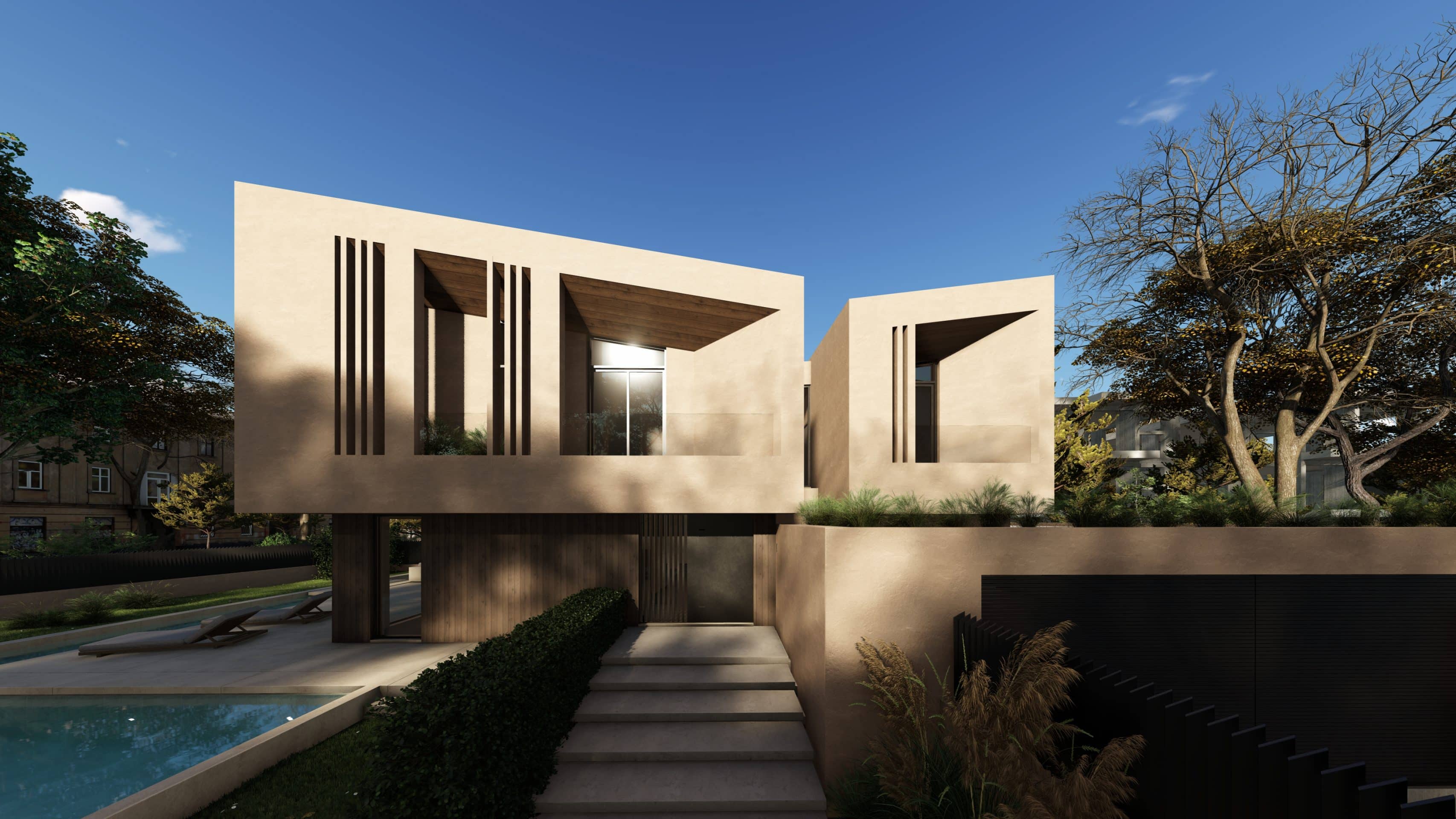Modern Villa in Karditsa, Thessaly
Modern Villa in Karditsa, Thessaly
Modern villa in Karditsa: a blend of urban and natural design
This modern villa, located on the outskirts of Karditsa in Thessaly, skillfully blends the urban environment with the surrounding mountainous landscape. The design draws inspiration from both the semi-urban character of the city and the rich, natural terrain. The villa’s form emphasizes two main aspects: the urban context of Karditsa and the natural mountainous landscape. The prismatic design of the volumes ties the building to its environment, making it an integral part of the surrounding area.
Architectural design concept
The villa consists of two prismatic volumes with distinctive, pointed roofs. The design of the volumes reflect the surrounding mountainous landscape, offering a visual connection with the natural setting. The villa’s prismatic shape and sharp angles pay homage to the regional topography while maintaining a clean, modern aesthetic.
Privacy is a key feature of the villa’s entrance. A set of steps leads to the front door, marking the transition from the outside world to the home. The lower volume, which is almost at ground level, is clad in darker tones, creating a connection to the earth and the surrounding garden. This architectural design grounds the building, making it feel at one with nature. The entrance leads into an open-plan living area that includes the kitchen, dining, and living spaces, all flowing together.
Interior layout and spatial flow
The interior layout of the villa is designed with openness and flow in mind. The open-plan living area includes the kitchen, dining, and living rooms. A striking double-height void connects the ground floor with the first floor, enhancing the sense of space and allowing natural light to fill the interior. The layout encourages movement between spaces, creating a seamless connection between social and private areas.
A secondary entrance from the garage leads to a separate guest room. Additionally, a subtle change in levels between the kitchen and living areas adds variety to the layout without compromising the openness of the space. The interior layout result is a balanced villa design that offers both functionality and visual interest.
Strong connection with the outdoors
The villa’s design emphasizes a strong connection between the indoor and outdoor spaces. Large terraces surround the house, creating extended living areas for outdoor activities. These terraces serve as outdoor rooms that with a strong visual connection to the interior. The garden and swimming pool further enhance the villa’s integration with its natural surroundings.
The design promotes a lifestyle that values both comfort and nature. The flow between the interior and the exterior spaces encourages residents to enjoy the natural beauty of the landscape, whether relaxing on the terraces or swimming in the pool.
Private spaces and first-floor layout
On the first floor, the villa’s private areas are arranged for comfort and privacy. The ensuite bedrooms and a dedicated home office are positioned around a central double-height void. The inclined roofs, along with vertical blinds, regulate the natural light and create a comfortable atmosphere throughout the day. The raised terraces offer beautiful views of the garden and surrounding landscape, ensuring privacy while maintaining a strong connection to the natural surroundings.
The first-floor design ensures that each space has its own sense of identity. The combination of open areas and private zones allows for a balanced living experience.
Energy efficiency and sustainable features
The villa is designed with sustainability in mind. Natural materials and advanced energy-efficient technologies are incorporated throughout the building. The exterior insulation with a special coating improves energy performance, while the ground floor features wood cladding that blends with the natural environment. Bioclimatic shading elements are strategically placed to minimize solar heat gain, reducing the need for artificial cooling. This sustainable approach ensures that the villa remains comfortable year-round, with minimal energy consumption.
Conclusion: a modern design with local inspiration
The villa’s architectural design skillfully combines modern elements with local influences. The prismatic volumes and pointed roofs are a contemporary reinterpretation of local architectural forms, offering a connection to the mountainous landscape.
The villa’s integration with its surroundings showcases how modern architecture can harmonize with nature. It provides a contemporary living experience that respects the natural beauty of Karditsa while offering the comfort and functionality of a modern home.






