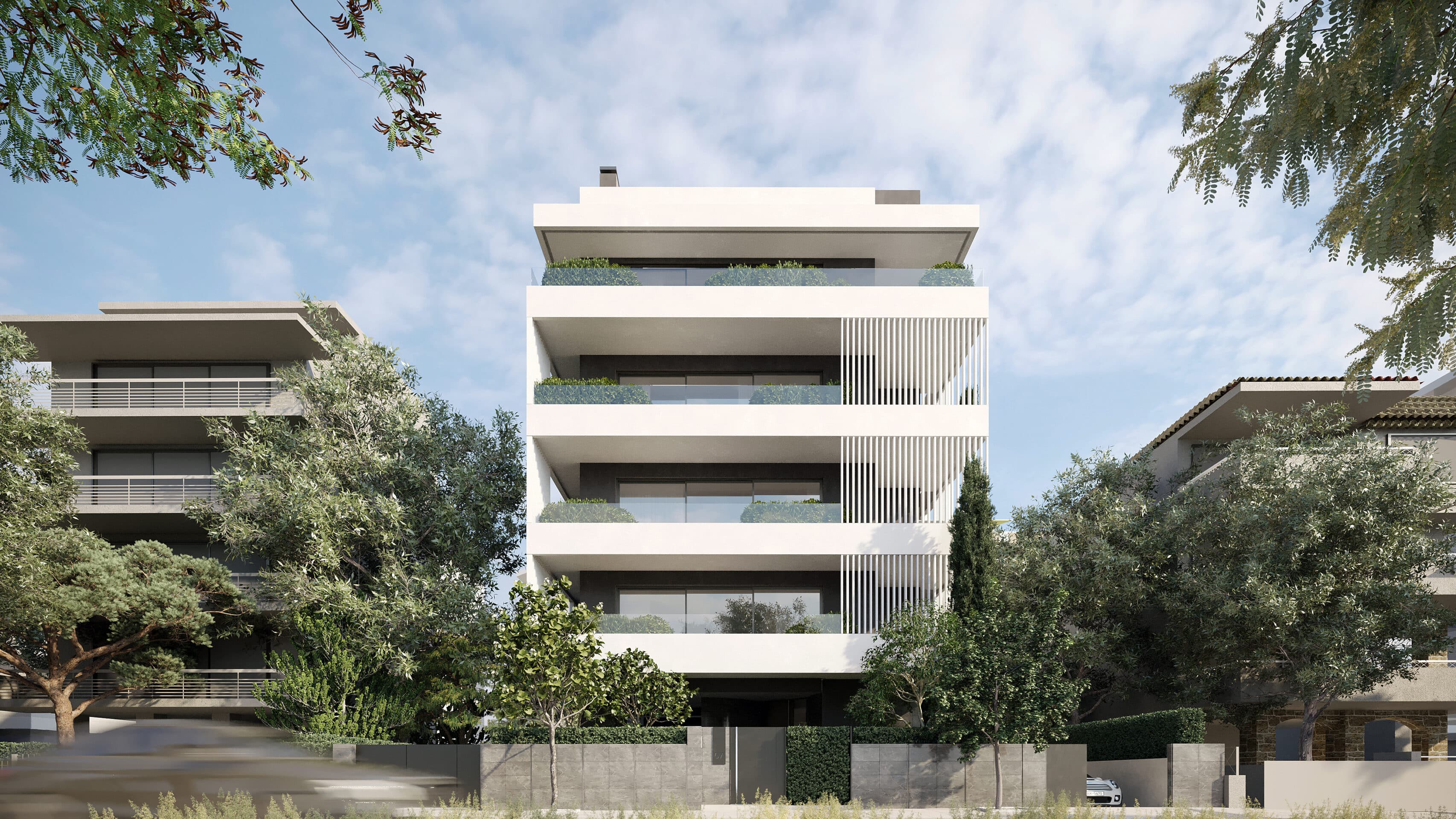Residential building, Vrilissia
Residential building, Vrilissia
A contemporary residential building in Vrilissia
Located in the heart of Vrilissia, a beautiful, tree-lined suburb in the north of Athens, this new contermporary residential building is an example of modern architectural thought that respects its surroundings. The area is known for its abundance of greenery, calm atmosphere, and a vibrant community of families. Within this tranquil context, the contemporary building attempts to integrate seamlessly into the neighborhood while offering a distinct and sophisticated presence.
The residential building responds sensitively to this context of leafy streets and low-rise structures. It rises across four floors with an architectural approach rooted in clarity, balance, and proportion. Surrounded by trees and low perimeter walls, the design feels embedded rather than imposed, creating a respectful dialogue with the neighborhood’s existing morphology.
Volume articulation through color and geometry
At the core of the building’s design language is a careful handling of its volume. The inner grey mass of the contemporary residential project forms a quiet and grounded backdrop. In contrast, the balconies and vertical architectural elements are in crisp white, offering a visually clean counterpoint. This contrast is not only aesthetic. It serves as a precise volume management strategy, visually softening the building’s bulk and reinforcing its vertical and horizontal rhythm.
One of the residential building’s defining features is the series of vertical white elements that line the balconies. These act as a permeable screen. They introduce privacy, regulate the sunlight, and reinforce the vertical reading of the façade of the residential project. Simultaneously, they create depth and rhythm, allowing the elevation to change subtly with the movement of the sun. This interplay of light and shadow gives the residential project a dynamic presence throughout the day.
Integrating indoor and outdoor living
Each residence extends toward the outside through large balconies. This allows the residents to experience the lush greenery of Vrilissia from the comfort of home. The use of full-height glazing ensures that interiors remain filled with natural light while offering unobstructed views of the tree-lined surroundings. The outdoor spaces with planters and greenery, reinforce the building’s connection to nature.
This project offers contemporary residential living that respects the character of this family-oriented suburb. The refined material palette, the articulate massing strategy, and the seamless integration of private and public space result in a building that is not only functional but also expressive of its time and place.









