“Poetic rationalism” in architecture creates spaces you want to live in, says Aris Kordas of Kordas Architects.
The architecture of Kordas Architects evolves through balance: logic and emotion, technical precision and sensory experience. The firm introduces the term “poetic rationalism” as a design condition, where structure meets atmosphere.
Creating experiential spaces is a common architectural promise. How is it realized at Kordas Architects?
Architecture is not static. It is not merely geometry, matter, or technology. It is the way a space is experienced. Our design is based on balances: between reason and emotion, the sensory and the functional. We create spaces that respond to people’s needs and senses, integrating form, light, materiality, and flow.
We do not follow a one-dimensional design logic. Each of our projects emerges from the synthesis of multiple processes, primarily those of abstraction, and guided by principles such as technical and technological precision and human-centered sensory experience. This multi-layered approach allows architecture to be both simple and complex, functional and poetic at the same time.
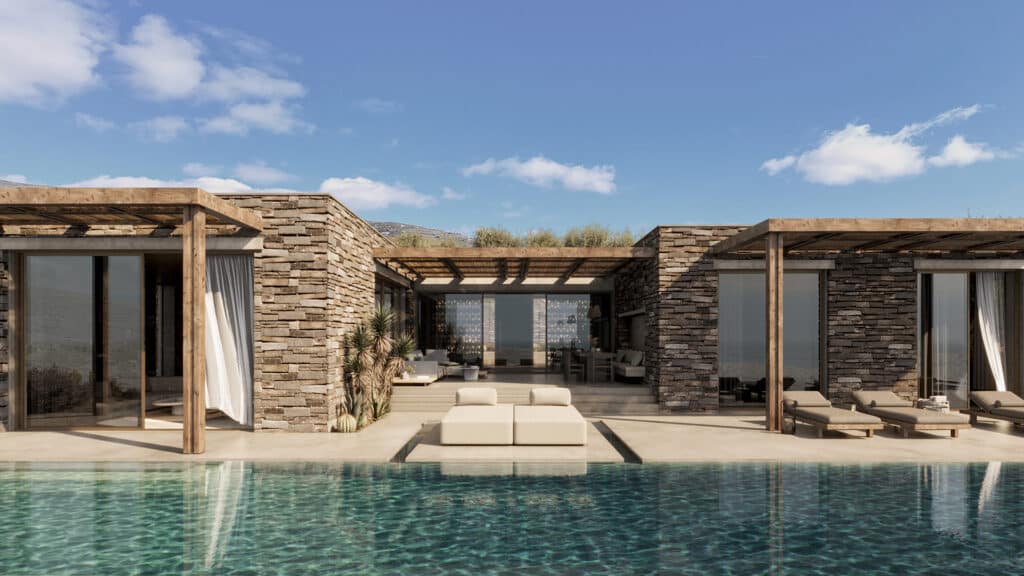
How is the concept of “poetic rationalism” applied in practice?
Our architecture balances between “rationality” as the expression of the practical and the necessary, and “poetry” as the need for transcendence. On one hand, there is the demand for precision, the pursuit of perfection, technical intelligence… On the other, there is feeling, atmosphere, the experiential dimension of space.
What might seem like a contradiction is, for us, a design condition. As Gaston Bachelard said, “the lived space transcends geometric space.” This element of intimacy, of personal experience within space, is an integral part of our way of thinking and working.
What role does technology play in your design process?
Technology is a tool for thinking, communication, and construction. We use modern visualization methods, virtual reality technologies, and advanced simulations to allow users to experience a space before it is built.
In the spatial simulations we create during the design phase of a project, we aim not only to represent forms, materials, and colors, but also to convey experiential elements—such as inviting the user to “sit” in a corner of the virtual space and observe how natural light changes throughout the day and across the seasons.
This approach is not just a means of presenting the project but also a process of analysis and design.
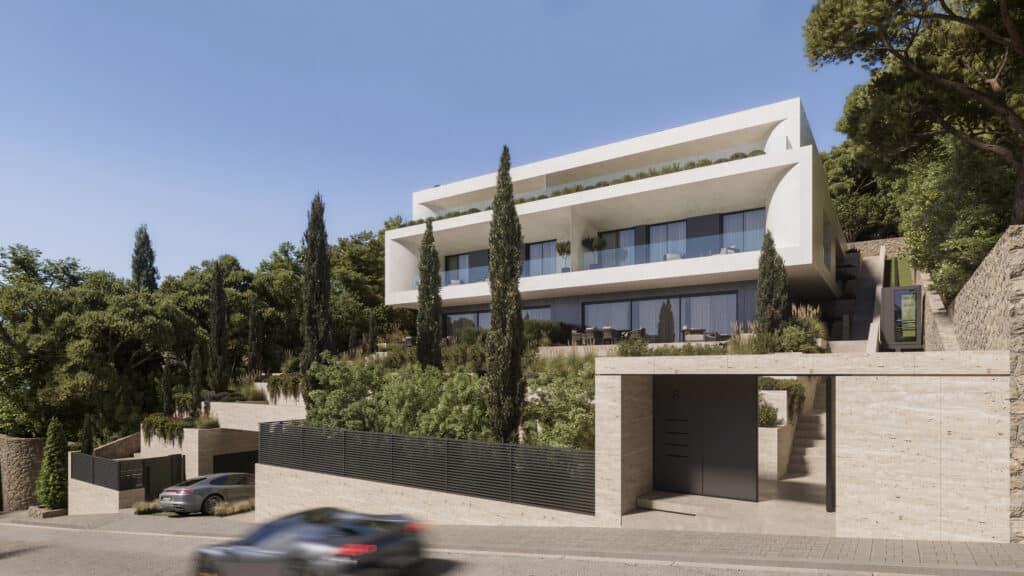
Are your projects the result of a system, or unique architectural gestures?
Our design approach includes both processes—standardized methodologies coexist with the personalized development of each project. For us, the application of systems and design methods does not imply a lack of uniqueness; on the contrary, it creates frameworks that enable adaptation and evolution.
It is no coincidence that the most significant architectural movement of the modern era—modernism—which remains relevant and a source of inspiration for us, borrowed from the principles of industrial production and technology to redefine architecture. Patterns and templates have their own appeal, as long as they are used in ways that allow for diversity and differentiation.
You mention “Architectural Storyboarding” as part of your methodology. What does this mean?
It is a methodology for perceiving and designing space that we have been applying and continuously developing in our practice over the years. It is based on analyzing and breaking down the overall experience of using a space into key “moments”—the “critical positions” or “pauses” that define our relationship with the space, and our functional and sensory interaction with it.
Each of these moments is analyzed and “staged” in a way similar to storyboarding in cinematic art. The sequence of these individual spatial experiences is composed into a coherent, unified narrative.
It is a dialogue between space and the individual—a dialogue that unfolds through the use of space, movement, and interaction with both its tangible elements—structure and furnishings—and intangible ones—light, shadow, atmosphere, and so on. Every element, every transition, every point of view plays a specific role.
According to this approach, space is not simply a sequence of rooms, structural elements, and openings, but a carefully orchestrated composition of experiences and sensations.
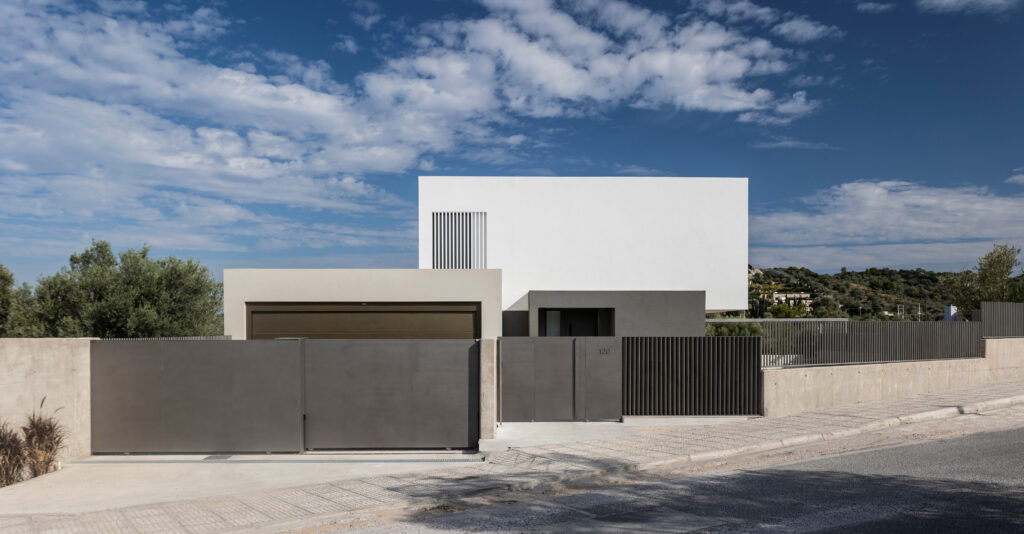
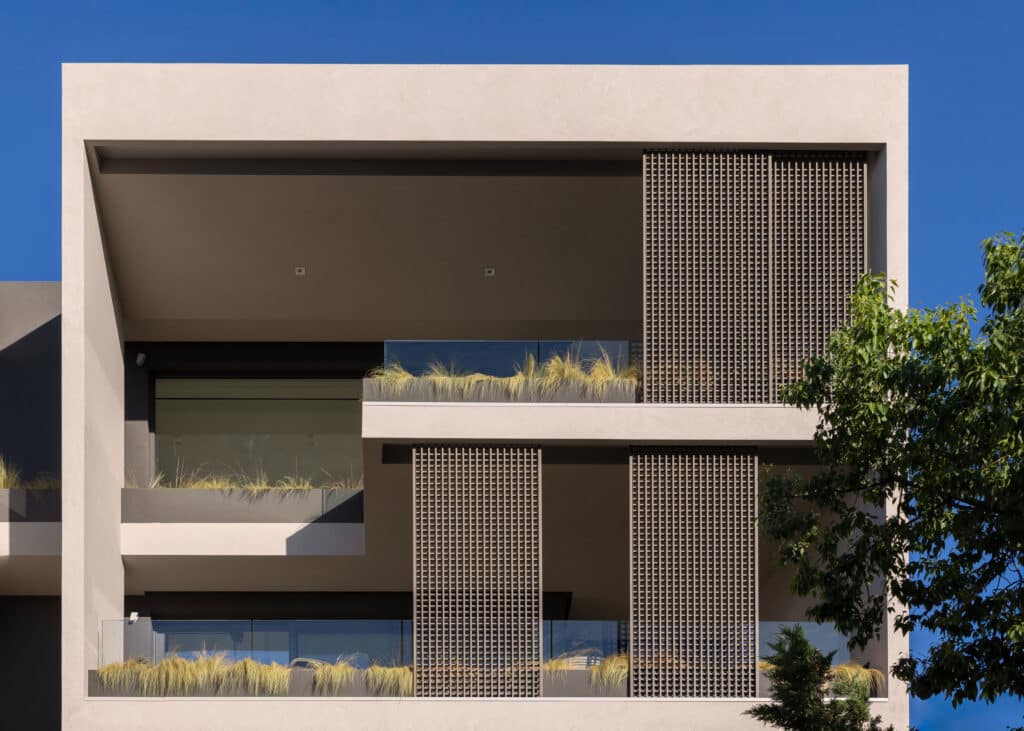
From the beginning, our architecture has been defined by clarity of form, precision and control in volumetric composition, and overall coherence in the intentions and messages our work seeks to express.
In the Penteli Residences complex, for example, both the urban planning context and the spatial arrangement of the building units led to the creation of an absolutely orthogonal geometric shell—a “box.” However, the architectural treatment of the façades aimed to transcend this rigid geometry by enriching and transforming the building volume through geometric features and materialities derived from the narrative framework and design objectives connected to the users and the project’s location.
Two siblings and their parents share the building, which houses their three private residences. The base of the structure is formed by a solid stone podium on the ground floor that accommodates the parents’ home. Resting atop this sturdy base and facing the horizon are the two symmetrical, equal (though not identical) residences of the family’s children.
The building stands on sloping ground—rooted in the earth, gazing toward the horizon—telling the story, thoughts, relationships, emotions, and dreams of the people who inhabit it.
Framing views plays an important role in your work. How do you approach this in terms of design?
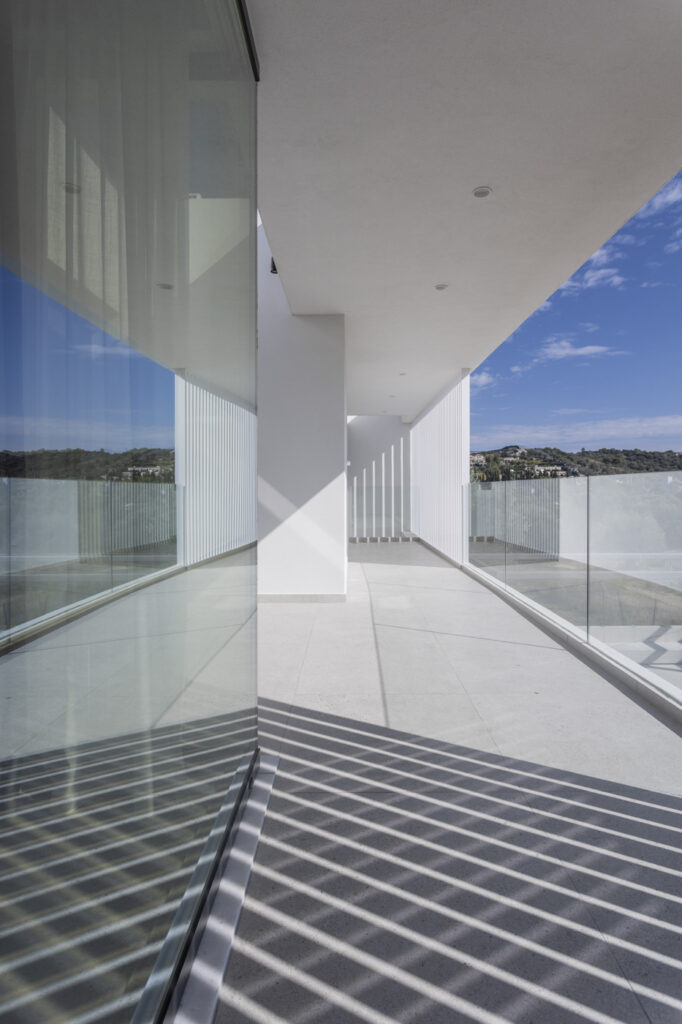
We do not perceive openings as simple perforations through the structural elements of our buildings. In line with the architectural storyboarding methodology we previously described, from every key experiential point within a space, we develop lines of sight that highlight the views we wish to emphasize and eliminate those we aim to avoid.
Often, we choose to translate these sightlines into dramatic volumetric gestures, such as the triangular cutouts found in some of our projects. Our work also incorporates view control elements—both outward and inward—through fixed or movable devices such as louvers, shading systems, and screens. Building volumes and landscaping also play a role in this framing of reciprocal views.
Through architectural storyboarding, we choreograph vision both as a perspective outward and as a mechanism of privacy control. In the residence in Paiania, for example, the placement, density, and size of the vertical louvered shades are designed to frame a view from the master bedroom toward a lush, picturesque hill, while deliberately blocking the line of sight toward a neighboring house. In the same project, the angle of the perimeter fence louvers is calibrated to limit views into the plot from passersby.
In general, such architectural elements—vertical shading systems, louvers, fences, etc.—are not seen as mere stylistic features, but as dynamic design tools, much like the shutter of a camera, with which we precisely control the amount of light captured on film, depending on the lighting conditions of a scene.
Very often, design becomes disconnected from the user’s experience. How do you ensure that your architecture goes beyond visual composition and truly relates to life within it?
For us, architecture is not about buildings as autonomous objects, but about the feeling we experience as users inhabiting them, and the impact they have on the natural and built environment that hosts them. In the Phlya Residences apartment building, the design was based precisely on these two complementary design axes: from the inside out (from the user to the building) and from the outside in (from the built and natural environment to the building).
The building’s location in an area with rich vegetation (a riverside area in Chalandri) and a gentle urban character (a mix of small houses and apartment blocks) led to a design that adapts the building’s perceived scale to blend smoothly into this dual-character urban fabric. It also allows for the integration of natural elements both within the plot and into the building itself.
At the same time, the outdoor spaces of the building—the balconies—are not merely extensions of the interior, but open-air “rooms” offering flexibility in controlling views and privacy, giving users the choice between extroversion or seclusion as they prefer.
How is the experience of space applied in the apartment building in Agia Paraskevi?
In this particular project, we reinterpret the typical façade logic of the classic Athenian apartment building by designing alternating and staggered balconies. This approach allows for the creation of double-height voids on the façade, enabling nature to grow vertically in a way that contrasts with the traditional horizontal planting arrangements (such as standard planters).
The result evokes the image of hanging gardens, where the user experiences a hybrid space between dwelling and landscape.
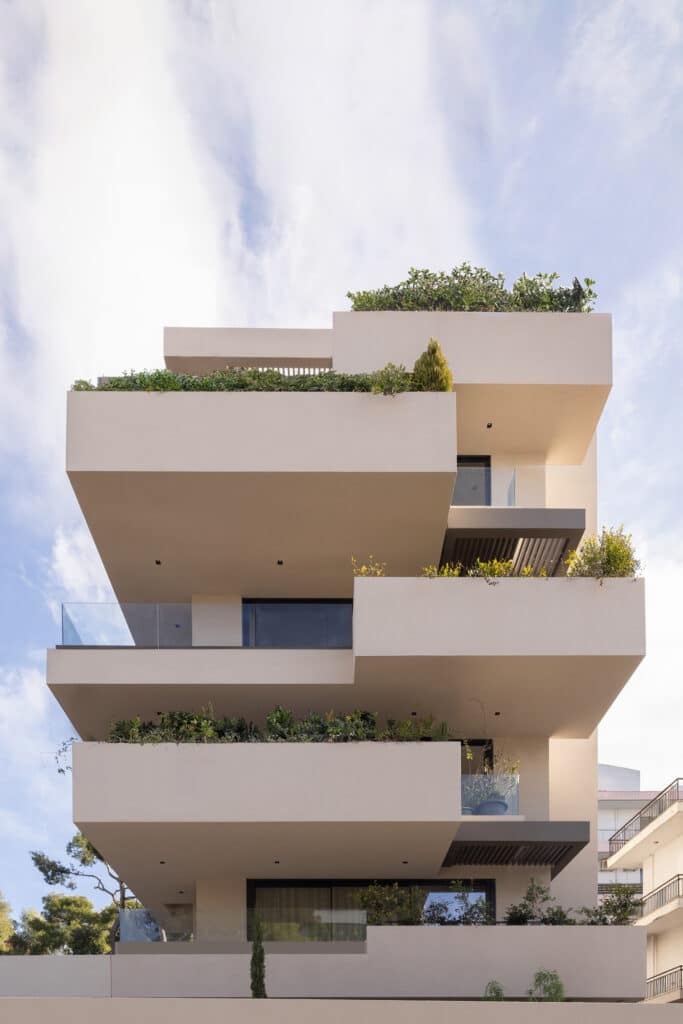
You’ve experimented with the concept of the subterranean dwelling in modern projects. What new elements did you bring to the Cave Houses in Kea?
The greatest challenge was to evolve the archetype of the subterranean house without mechanically replicating it. The curved architectural gestures that emerged from the natural slope and urban planning constraints became a central design feature, allowing the residences to integrate harmoniously into the landscape.
These curves are perceived as concrete “eyebrows” that define the cuts into the natural terrain, forming the façades of the houses and shaping their visual identity—the houses are not hidden but rather emerge from the earth while remaining in dialogue with the natural landscape.
Even the planting is not a random choice in this project. During excavation, the existing ground cover plants are carefully transplanted, with the aim of reintroducing them once construction is complete, preserving even the most delicate balances of the local flora and ecosystem.
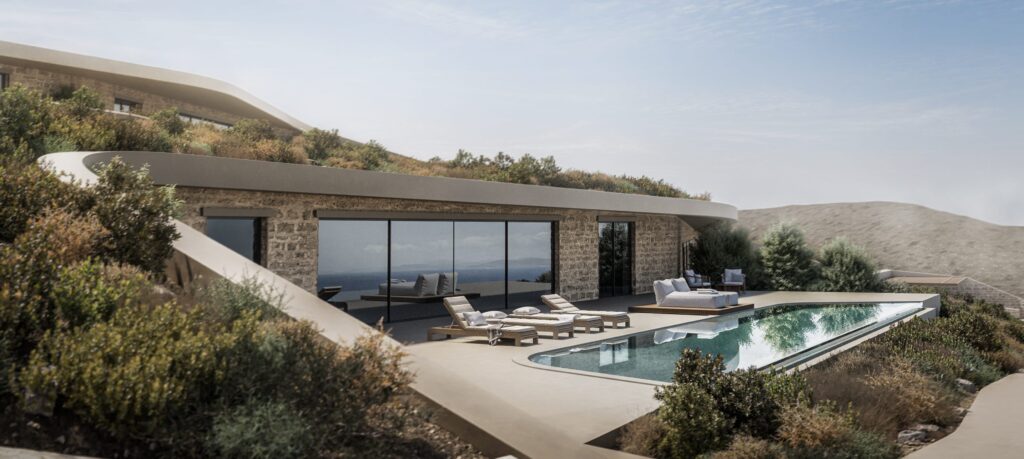
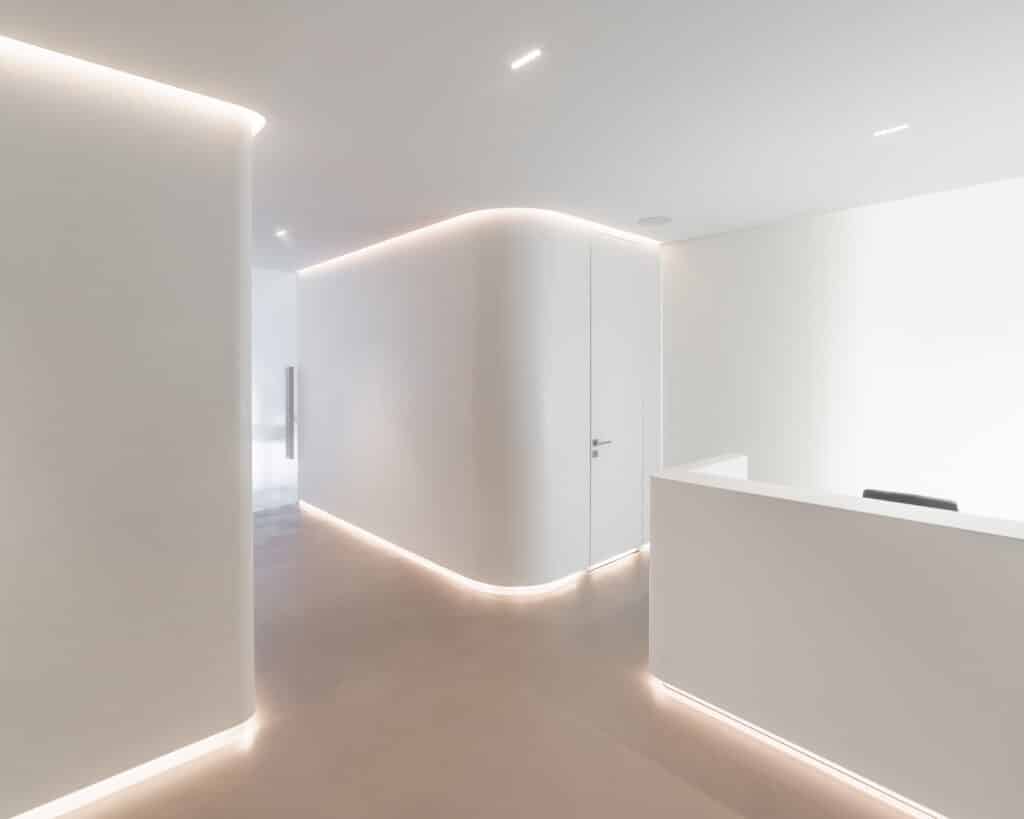
The concept of good design is subjective. How do you define it?
Good design is the kind that does not impose itself, but rather integrates naturally into people’s lives. It functions so seamlessly that you don’t even have to think about it. In a way, design must embody so much thought within it that its use requires none. Ultimately, our architecture aims to create spaces where life unfolds effortlessly—as if it had always been there.
